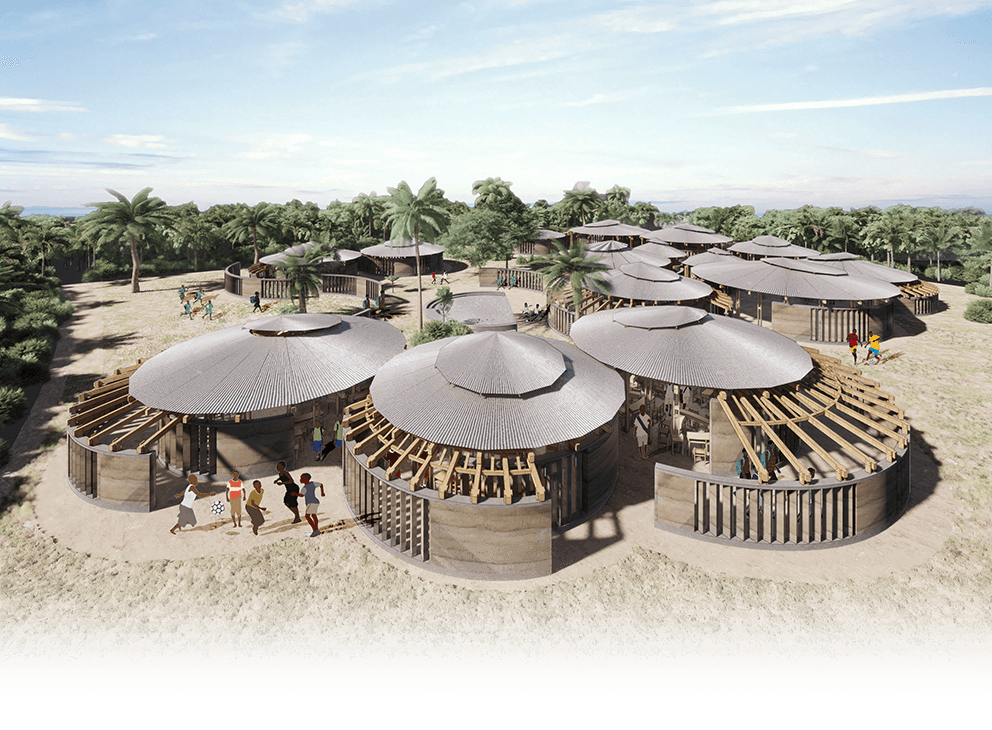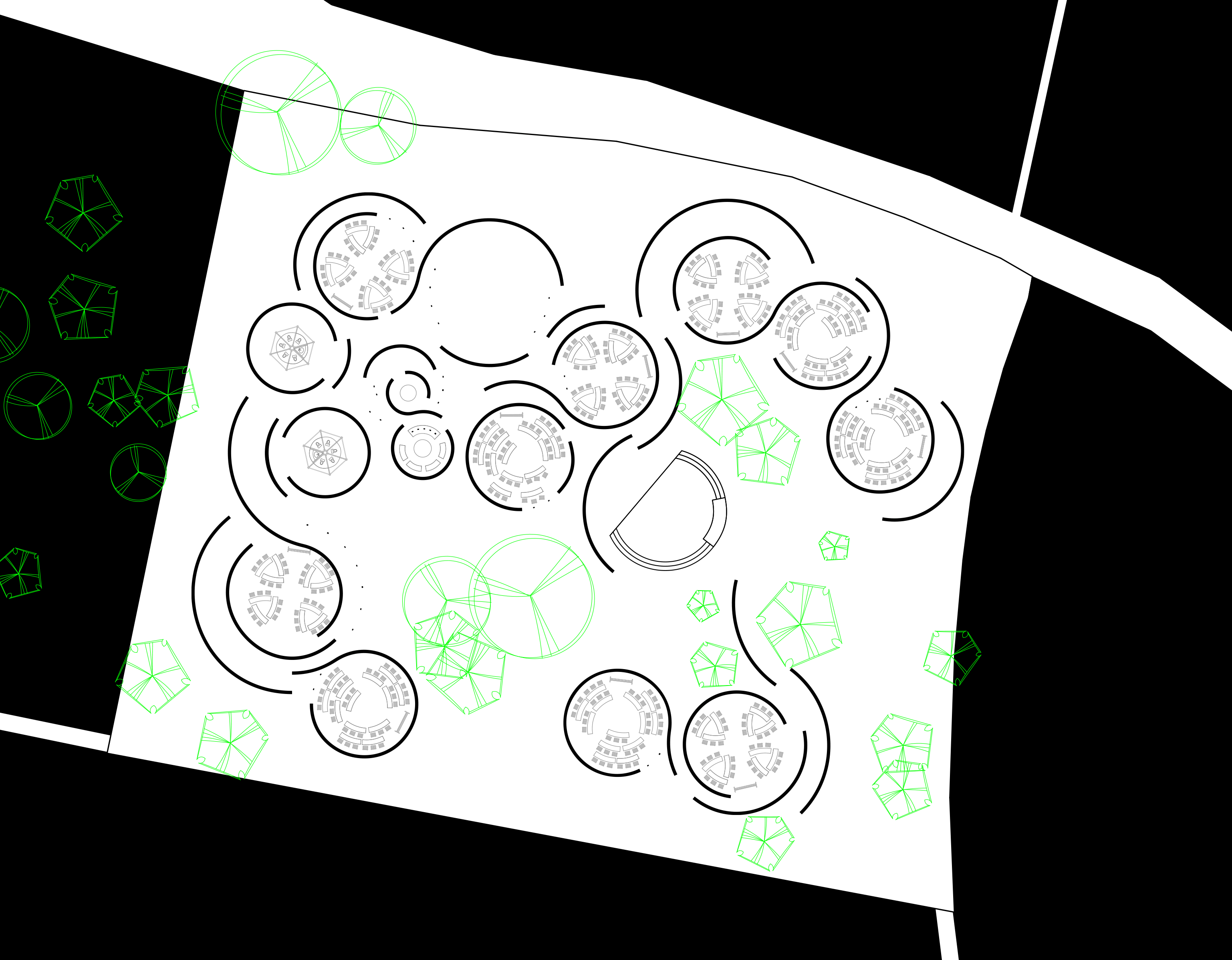The Earth School
Location: Kafountine, Senegal
According to the Kafountine Municipal Development Plan drawn up in 2020, there is a lack of school places as a result of the demographic increase of children between the ages of 12 and 16 and the deterioration and shortage of classrooms.
Even though population is around 17,000 inhabitants, there is only one secondary school in the town. This school is currently attended by more than 1,000 students, although the infrastructure doesn't meet the appropriate conditions to accommodate more than 600. They lack security measures and sufficient resources (outdoor spaces, bathrooms, classrooms) to ensure optimal learning conditions.
The plot where this school is located is already full and no more classrooms can be built in it. That is why it is necessary to build another secondary school that meets the growing need for schooling in the area.

Imagine students flowing through school spaces may they study or play, which shows promising vibes that give this vernacular campus its unique character. Our design respects the free souls of Casamance people and local environment.

We avoided typical enclosures and allowed arrangements of curved walls to frame individual rooms and circulation paths. Along with rotated-louver wall design, it's visually intriguing to walk around for the see-thru effect and beneficial to air circulation for less heat built up indoors.


The design scheme rooted from circular patterns observed from local textile patterns also as a tribute to local vernacular architecture in which we found inspiring forms and wisdom to harvest from the mother nature. May this project contribute to the community for quality education and architectural heritage.

GA Plan

Studying in school, as we perceived, is nothing like in the ivory tower. We embraced a rather open but well-conceived plan where students meandering through bright and dark, between indoor and outdoor, from enclosed to the wide open. The wall arrangement allows transitional corridors between rooms and the outdoors which accommodates flexible activities or as a classroom extension.

All the rooms are well ventilated and blessed by indirect natural light thanks to the genuine structural system where rammed-earth pillars forms louvered walls overlapped as the base for elevated timber roof trusses.



Nature Ventilation

The zinc-plated roof panels shed rainwater to irrigate ground plants. Excessive water will be channeled to a circular pit for storage and recreational purpose.

